YELLOW HUT
chata █ Praha
█ AUTOR: ARCHWERK — Hana Procházková, Martin Kloda, Petr Tůma | SPOLUPRÁCE: Michaela Černická, Jiří Černický | FOTO : Andrea Lhotáková | PROJEKT : 2017 — 18 | REALIZACE : 2019 — 20 |
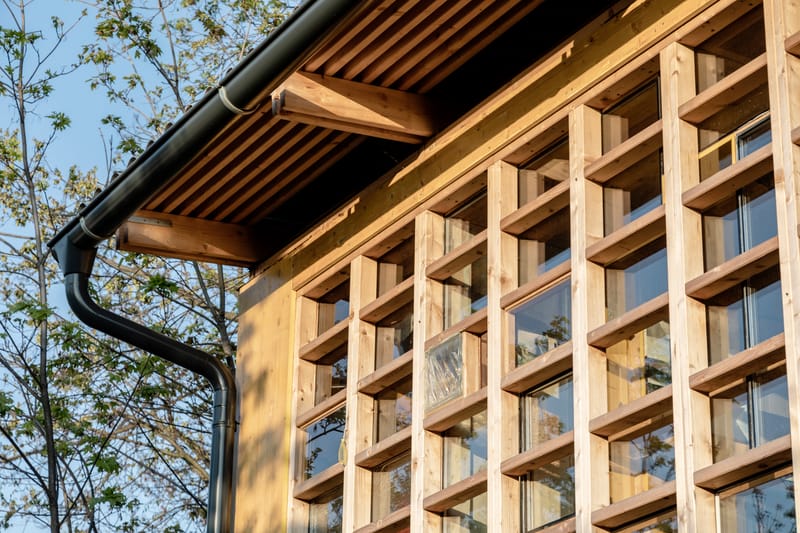
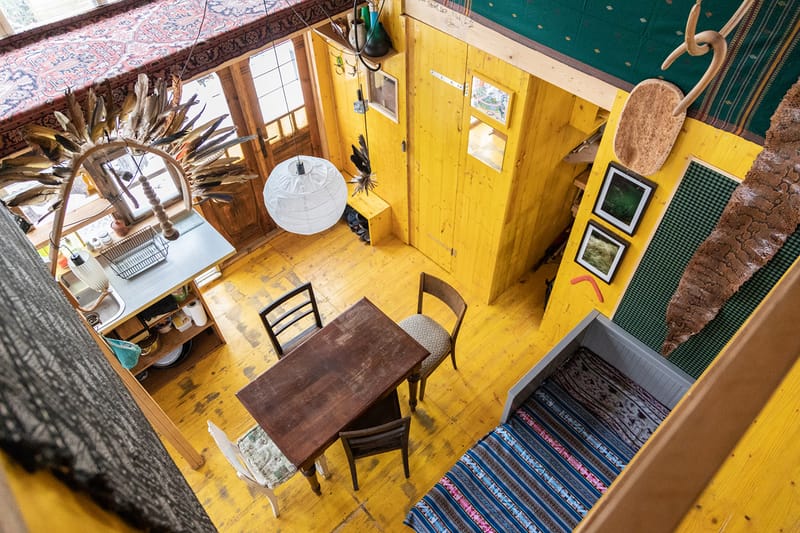
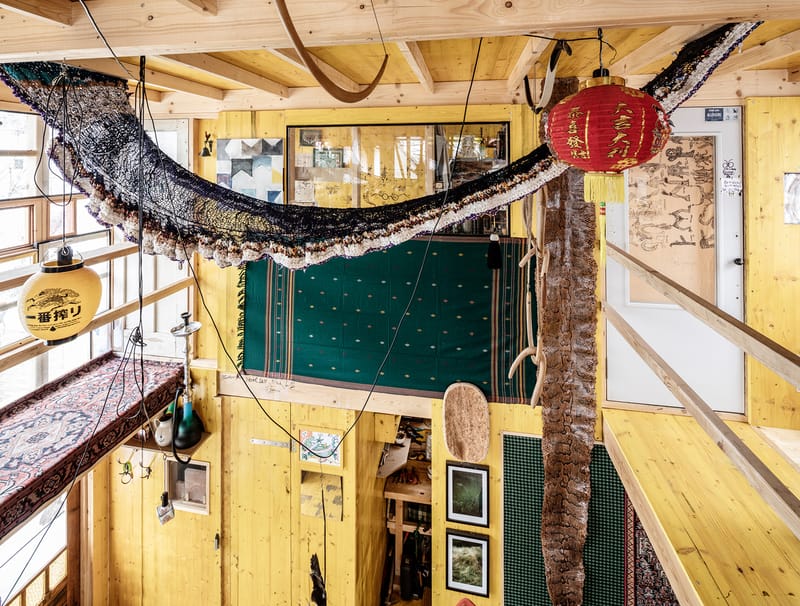
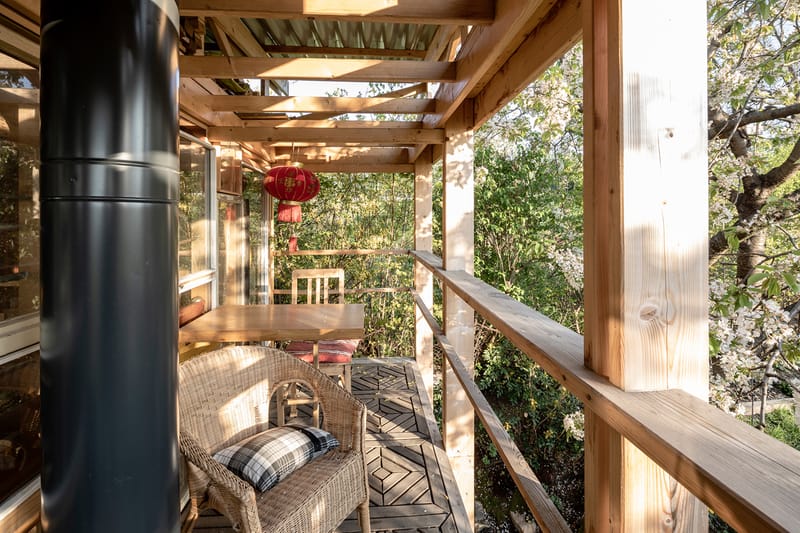
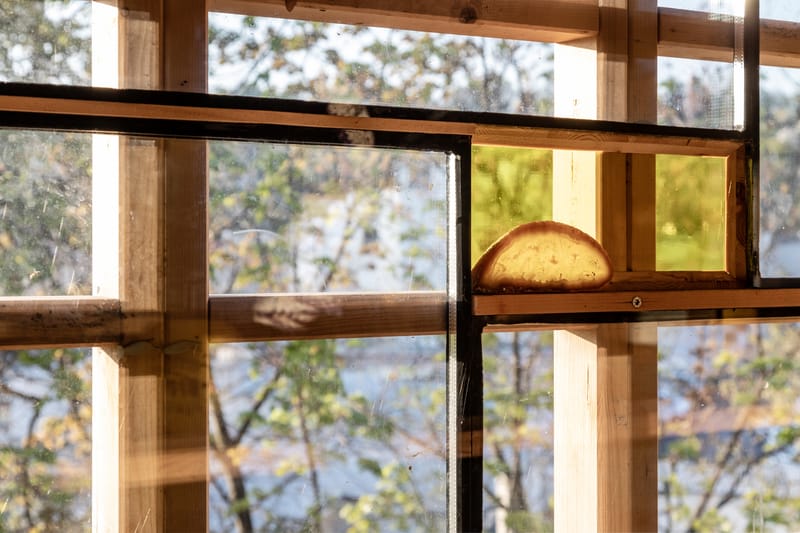
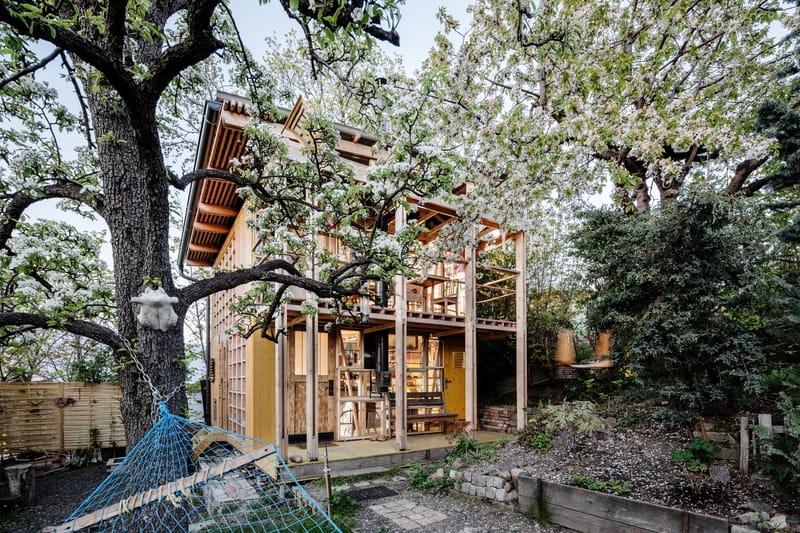
info | cz
Realizovat minimální pobytovou chatu v městských zahrádkách znamená vypořádat se na omezené ploše s přáním klienta, limitovanými náklady a kontextem okolí. Vytvoření společného díla s kamarády výtvarníky, které má přirozeně a samozřejmě padnout na vybrané místo, předpokládá pečlivé "osahání" prostoru a opuštění řady slepých uliček. O to víc těší povedený výsledek. █ Prověřili jsme řadu variant uspořádání požadovaného programu a hledali nejúspornější řešení. V přízemí chaty je pobytová místnost, sauna a drobné zázemí. Nahoře je ochoz s výhledem do zahrady a dětské kajuty nad zázemím podél severní stěny. Prostor je otevřený na celou výšku chaty, v průhledech krásně vyzní prosklené stěny z patchworku recyklovaných oken. Z vyhlídkové galerie vede výstup na jižní verandu nad krytým zápražím chaty. █ Výsledná podoba chaty vznikla spoluprací architektů a výtvarníků – klientů. My jsme přispěli umístěním, tvarem, dispozicí, konstrukčním a technickým řešením. Připravili jsme základní "bedničku" jako racionální stavební matrici provedenou v konstrukčním systému 2" by 4". Dokončení oken, dveří a interiéru z nalezených "readymades" Jiřím a Míšou Černických dává společnému dílu jedinečný výtvarný přesah a atmosféru. Drobná chata v zahrádkové kolonii je vlastně současnou pozdně moderní interpretací fenoménu Gesamtkunstwerk. Je výsledkem jedinečného propojení architektury a výtvarného umění, bez nějž by nemohla vzniknout. █ https://www.stavbaweb.cz/stavba-3-2020-23490/clanek.html ██
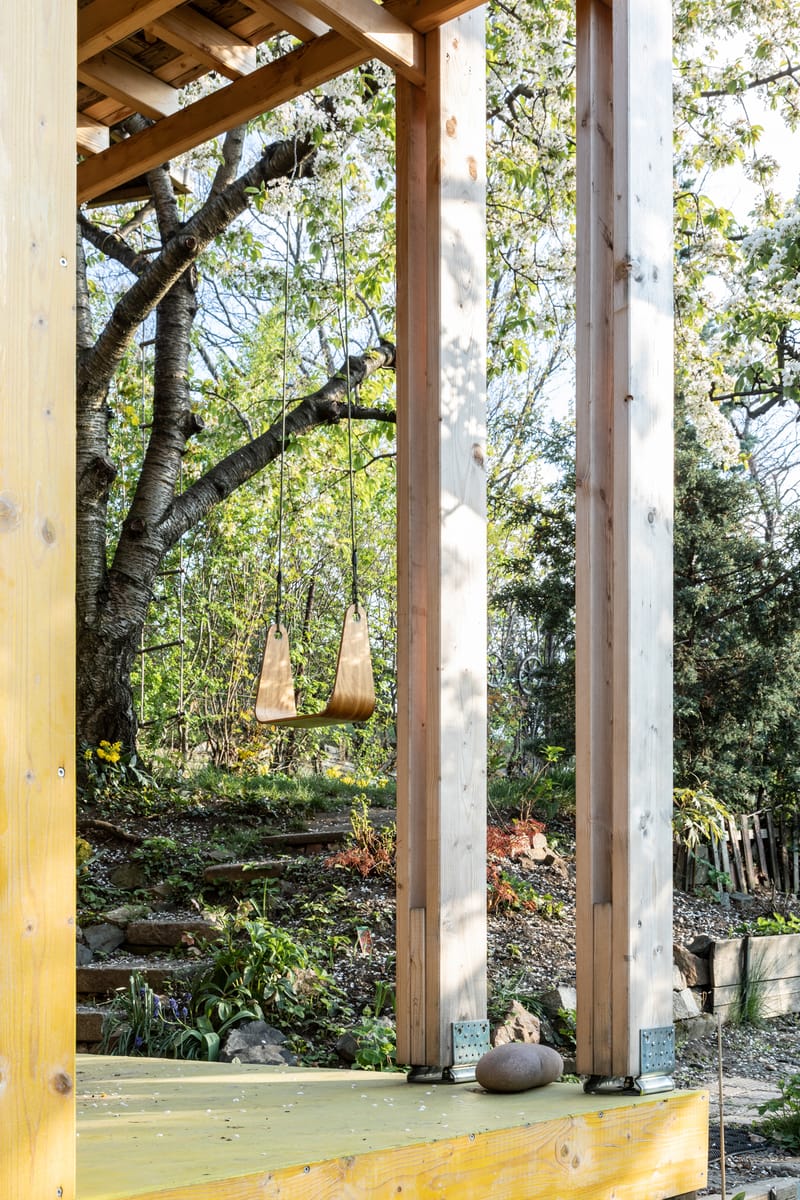
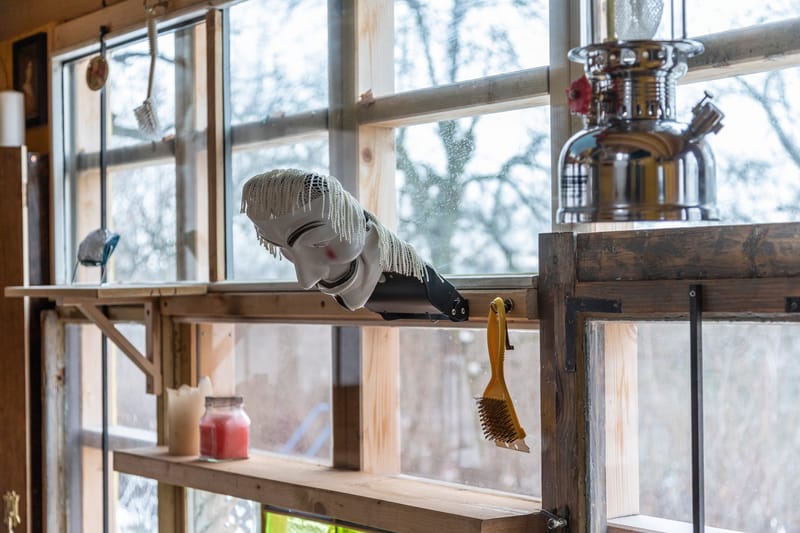
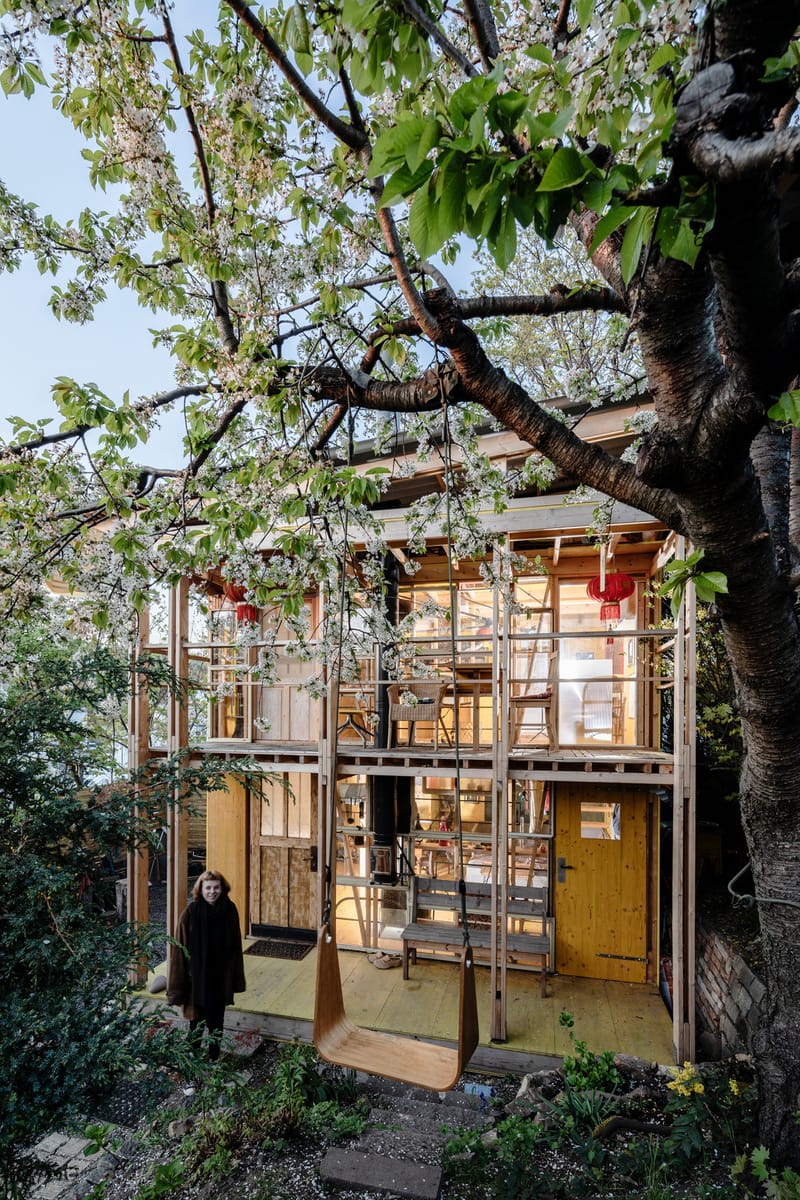
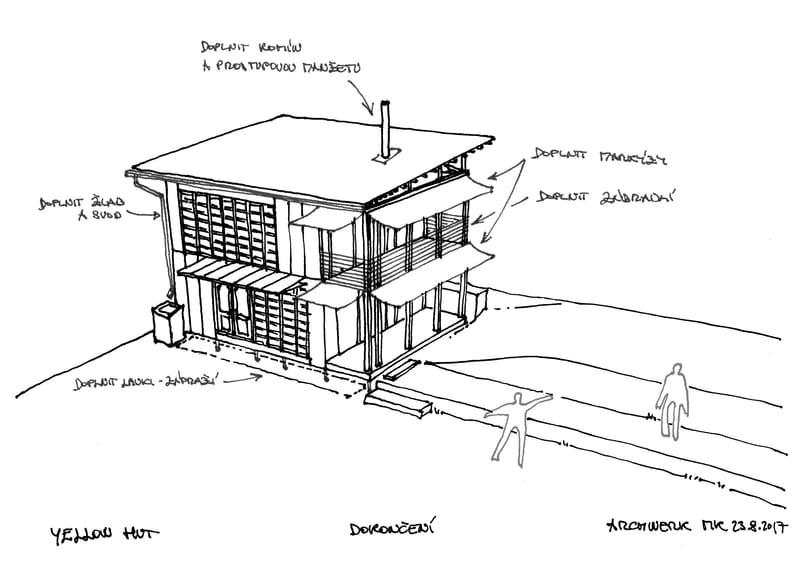
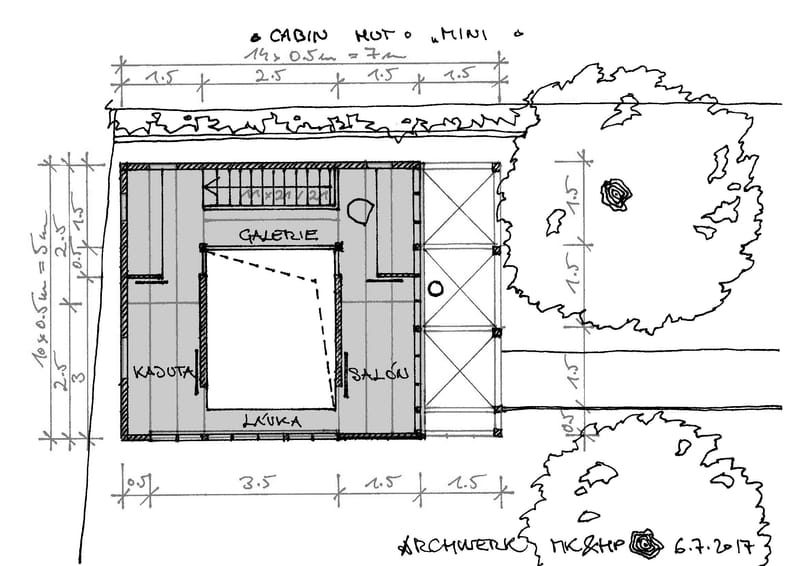
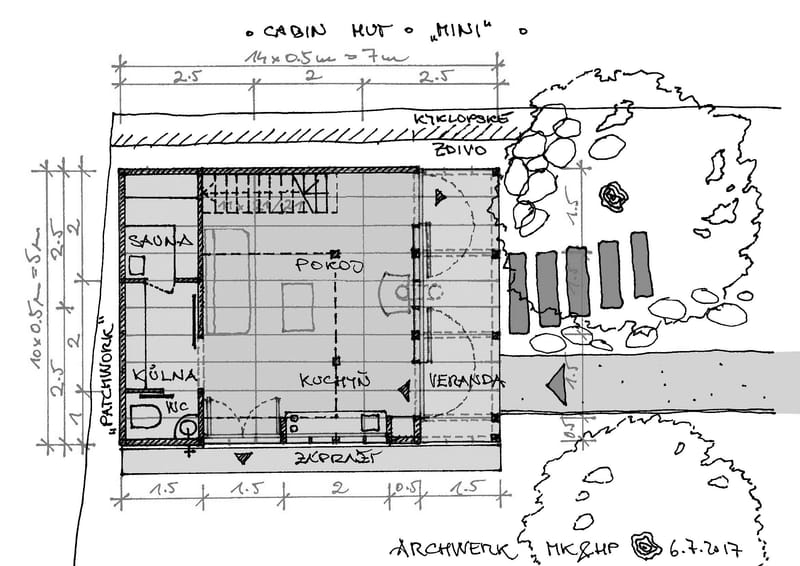
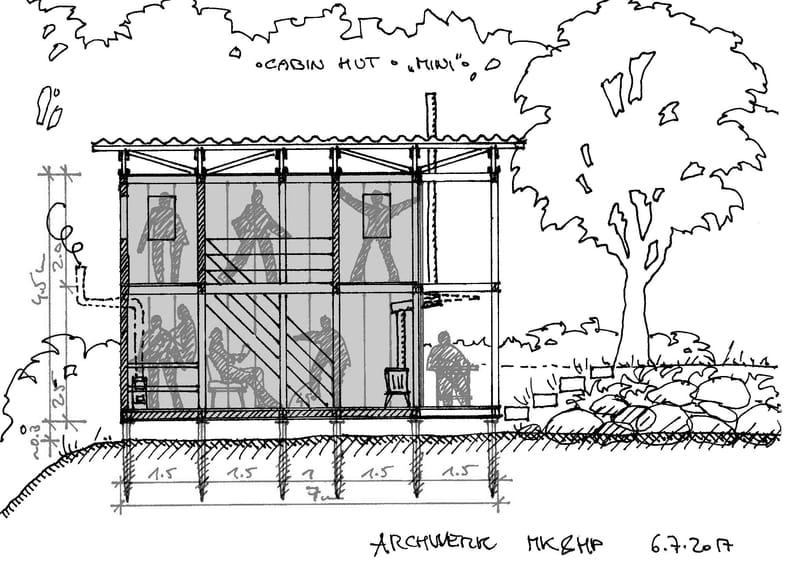
info | en
This design-build project of a minimal residential cottage in a garden colony required reconciling the client's wishes, limited costs and the context of the surrounding area of a tiny scale. Creating a joint work with fellow fine artists, which will naturally and seamlessly fit in a chosen place, assumes a deep “sense” of the space while abandoning a number of dead ends. The result of the cooperation is all the more pleasing. █ We sought the most efficient solution within a number of layout alternatives of the required program. The ground floor of the cottage has a living room, sauna and a small utility area. On the upper floor there is a gallery overlooking the garden and children's cabins above the utility area along the north wall. The interior is open to the full height of the cottage to highlight the artistic glass patchwork walls of recycled windows. The observation gallery is connected to the southern veranda above the covered porch of the cottage. █ The final look of the cottage is a collaborative effort of architects and fine artists - clients. We contributed location, shape, layout, design and a technical solution. As architects we prepared a basic "box", a rational building matrix made in the 2´´ by 4´´ building system. The completion of the windows, doors and the interior from the found "readymades" by Jiří and Míša Černický gives the joint work a unique artistic overlap and atmosphere. This way the tiny cottage in the garden colony is a contemporary late-modern interpretation of the Gesamtkunstwerk phenomenon. It is the result of a unique combination of architecture and fine art, without which the completion of the work would not have been possible.█